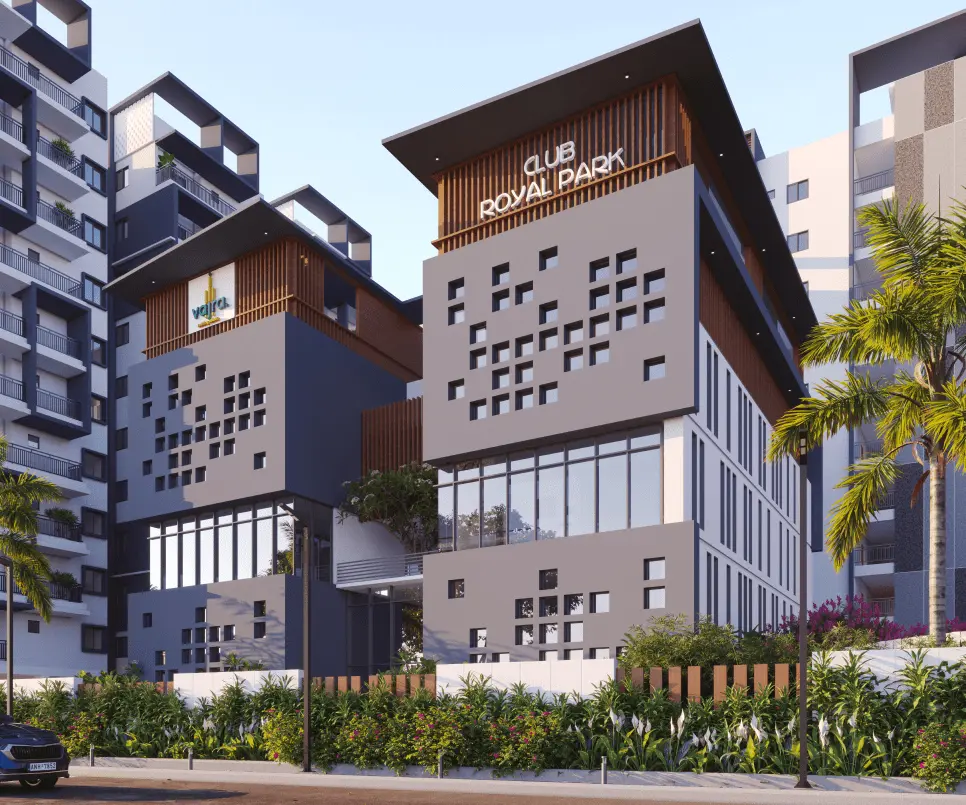
Spread over 6 towers of 10 floors each, The Royal Park is a unique gated community that showers you and your loved ones with many exceptional luxuries. From the smartly built apartments that maximise everyday living to the state-of-the-art clubhouse designed to enhance your lifestyle, this is a home shaped to bring happiness, peace and comfort into your lives. Get ready to be treated like the king you are at The Royal Park

ACRES
FLOORS
2 BHK: 1275 SFT, 3 BHK: 1535 SFT
& 1675 SFT

This is a home right at the centre of all the action. From educational institutions to daily needs, you are close to everything when you live at Royal Park.



Internal electrical fixtures



3rd Floor, KVS Rainbow Colony, Above Reliance Trends Bachupally Hyderabad-500090, T.S.